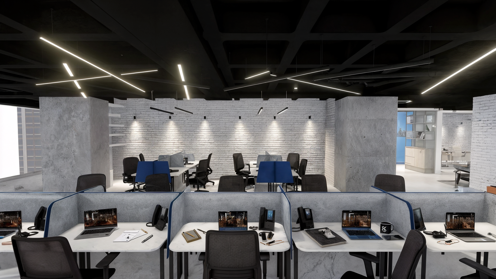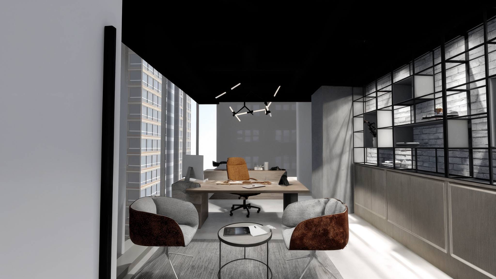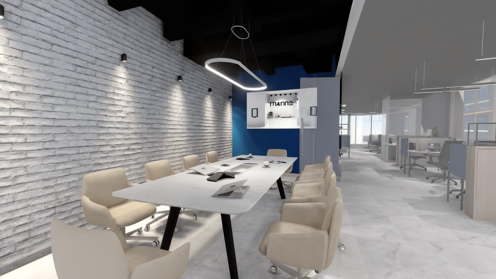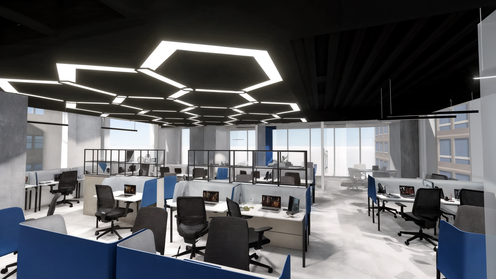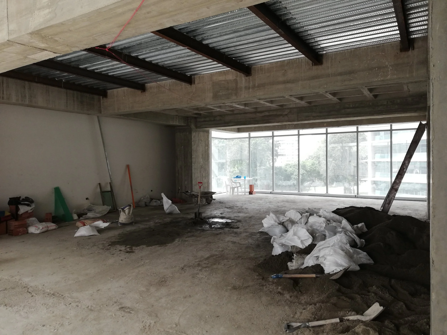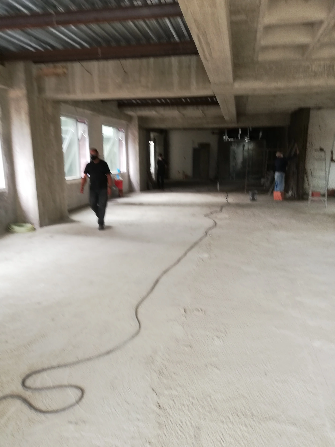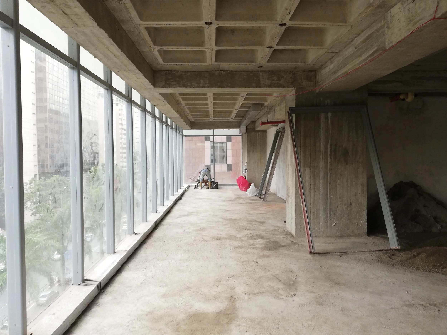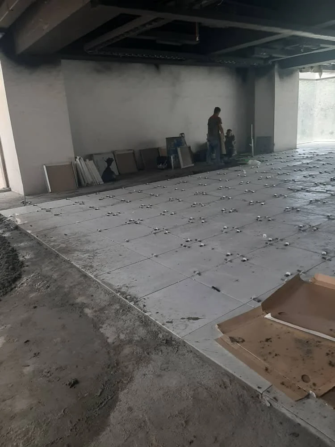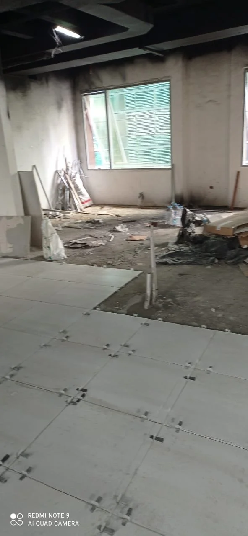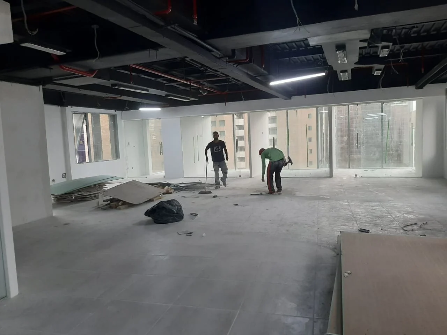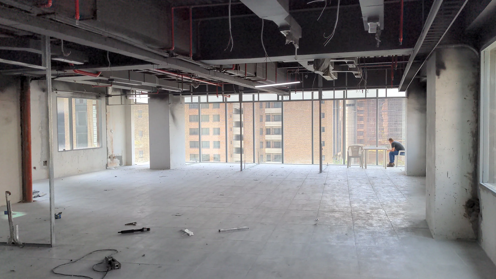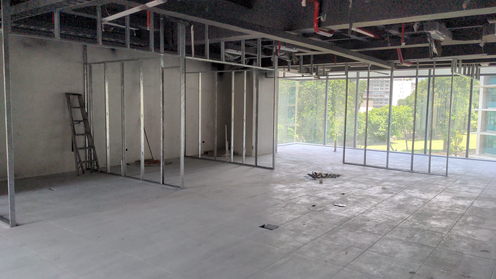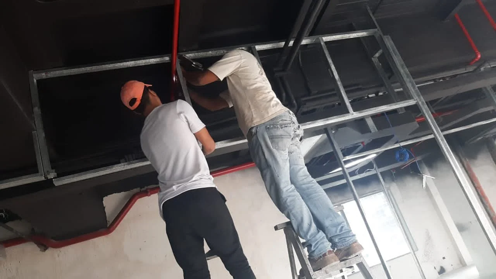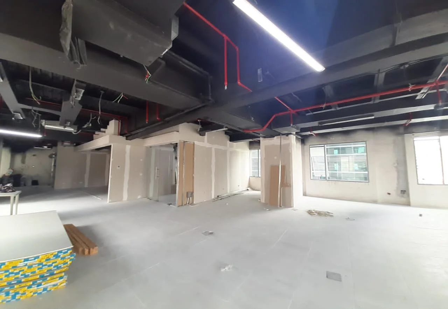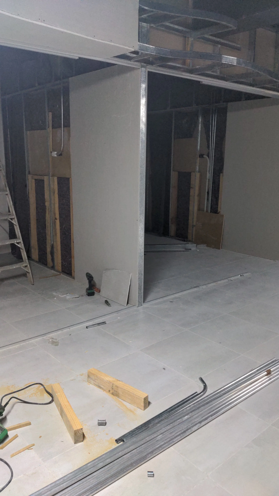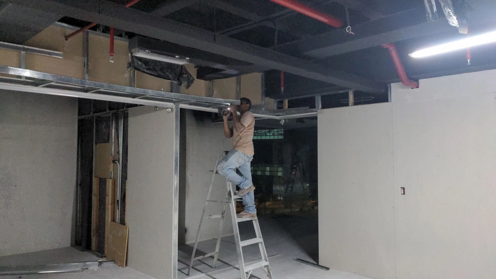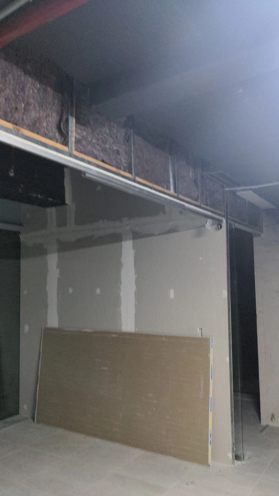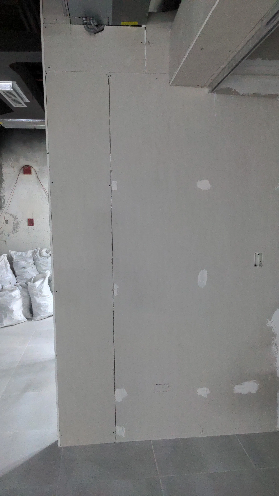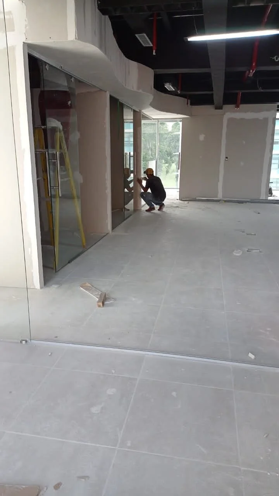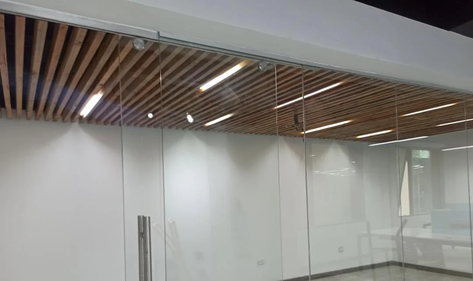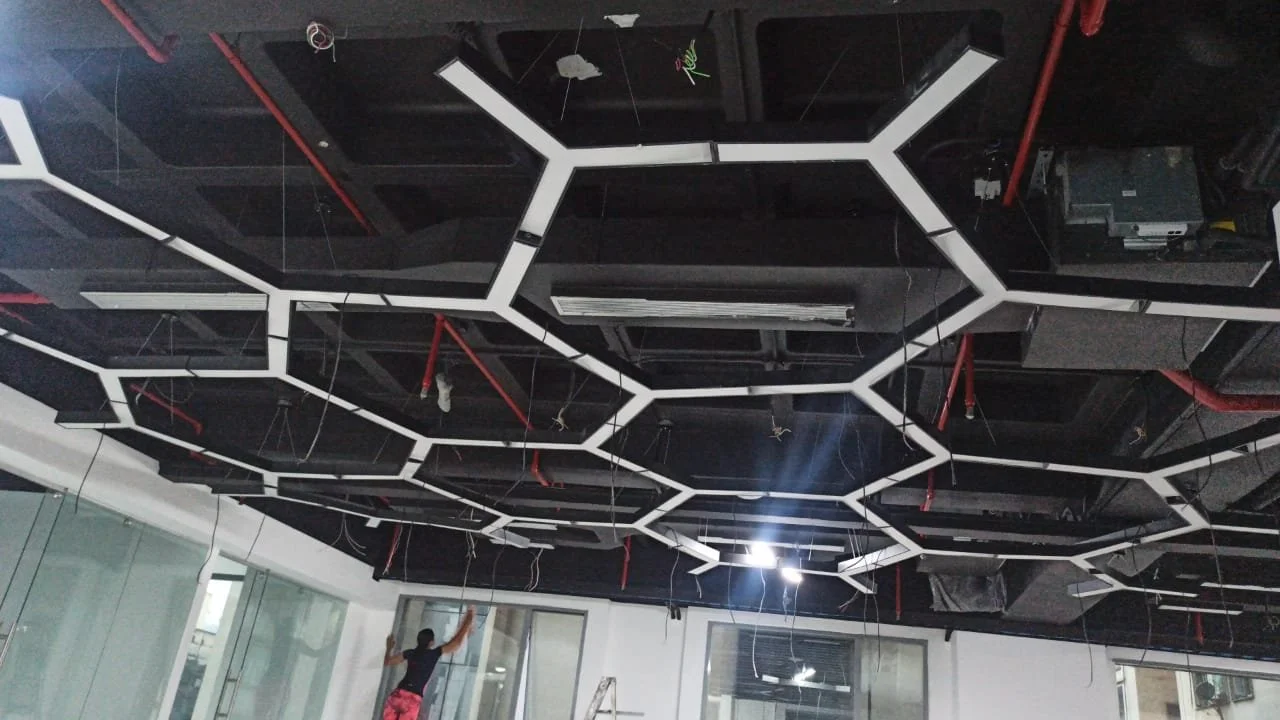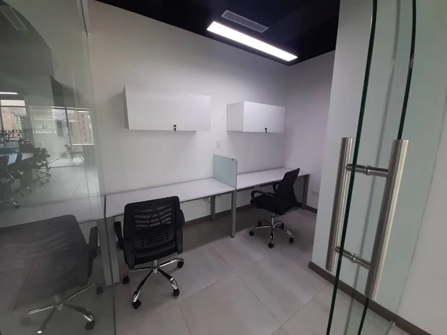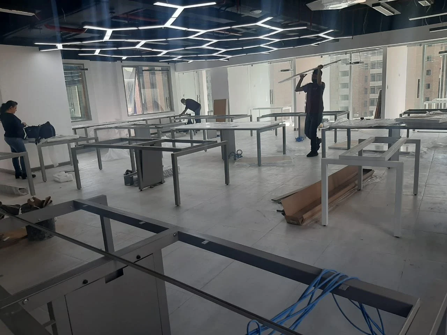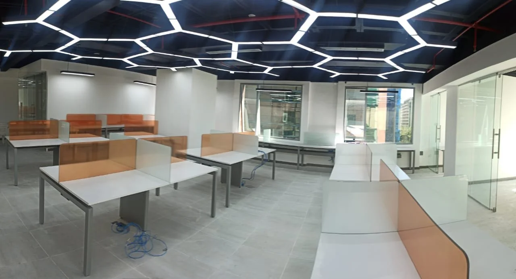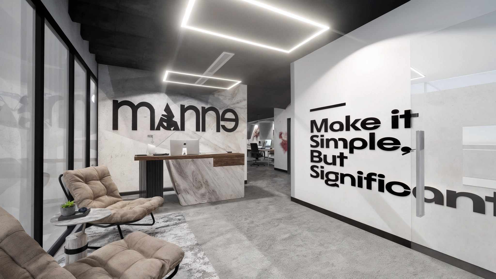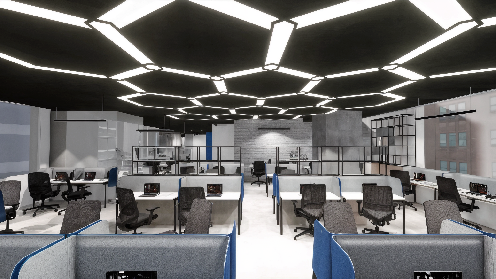
Tech Company Office Renovation
Duration: 4 Months (Empty Shell to Full Office Delivery)
Overview
Full renovation and fit-out of a modern tech office from an empty concrete shell. Featured a flexible open layout, multiple small meeting rooms, a main boardroom, dining area, and rotating workstations for itinerant staff.
Project Scope
Managed all phases from design to handover.
Coordinated trades and vendors including: general contractors, drywall teams, glass enclosure specialists, electrical installation teams, painting crews, tile installation teams, fire detection/extinguishing specialists, HVAC installers, plumbing teams, data center setup, internal network and cable management teams, and furniture suppliers.
Handled inquiries, prepared and compared quotations, developed estimations, and maintained strict budget oversight.
Managed and compared vendor and subcontractor budgets to secure cost-effective solutions without compromising quality.
Directed resource allocation, scheduling, and quality control across all phases.
Maintained clear, proactive communication between client, engineers, contractors, and stakeholders.
Tools Used
AutoCAD – SketchUp – Excel – Microsoft Project – Google Workspace – WhatsApp – Moodboards – Manual planning boards
Outcome
Completed the project on time with a 15% saving on the estimated budget, delivering a highly functional, elegant workspace that exceeded client and stakeholder expectations.



